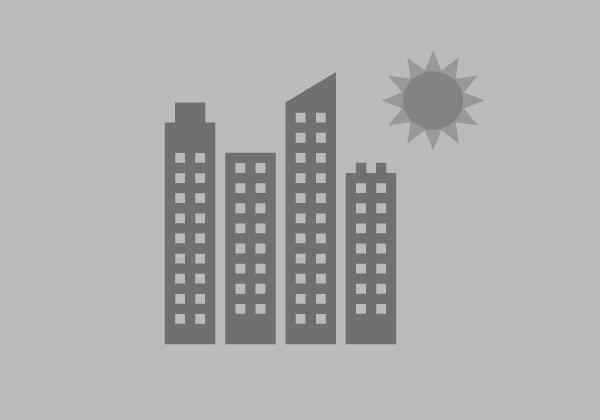7217-7221 Troost Ave, Kansas City, MO 64131 - Property for Sale
Available For Sale - Retail
5,000 SF
AVAILABILITY DETAILS
- Size
- 5,000 SF
- Price/SF
- N/A -
Contact for Info
- Listing ID
- SA564239
- Notes
- Creative space for daycare, office or salon suites in the Marlborough Heights neighborhood. This 5,000 SF property consists of 4,250 SF of main floor space with an additional 750 SF of usable basement space. Current floorplan includes full kitchen, front reception/waiting areas, (4) restrooms, open common area/workspace and individual private office suites with ample storage. This property provides easy accessibility to surrounding submarkets like Brookside and Ward Parkway.
- Uses
- Retail
Other Availability in this Property
This information has been obtained from sources believed reliable. We have not verified it and make no guarantee, warranty or representation about it. Any projections, opinions, assumptions or estimates used are for example only and do not represent the current or future performance of the property. You and your advisors should conduct a careful, independent investigation of the property to determine to your satisfaction the suitability of the property for you needs.
Audrey Navarro, Clemons Real Estate
BRE# 2003023010


