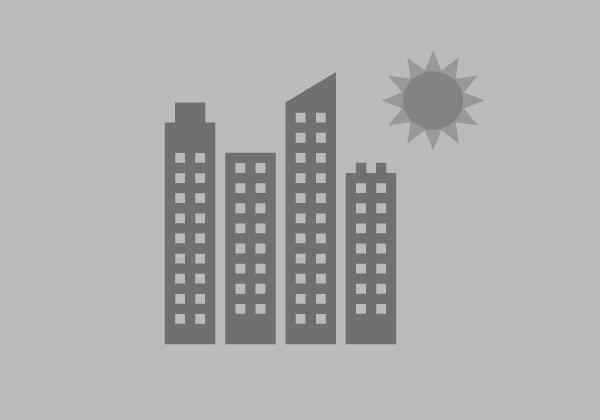706 S 2nd Avenue, Minneapolis, MN 55402 - Property for Lease
Available For Rent - Office
132,210 SF
LISTED BY
AVAILABILITY DETAILS
- Size
- 132,210 SF
- Space/Suite
- Entire Property
- Asking Rent Type
- N/A -
Contact for Info - Rent/SF/Month
- N/A -
Contact for Info
- Listing ID
- LA551466
- Notes
- Baker Center - the place everyone wants to be! Located in the heart of downtown, Baker Center has the highest pedestrian traffic counts in the Minneapolis skyways. Availabilities include premier street level spaces with floor to ceiling glass on the prominent Marquette Avenue, 2nd Avenue, 7th and 8th Streets, as well as highly visible skyway level suites perfect for retail and services business. With nearly 1,000,000 square feet of newly renovated office space, the property is brimming with new tenants looking for additional amenities.
Baker Center is within walking distance of the city's most prominent sports, art, dining, and entertainment venues, most notably The Ordway, Target Field, Target Center, US Bank Stadium, The Guthrie, Walker Art Center, and Orchestra Hall.
1st Floor Co-Tenants: Metro Transit, Sir Speedy, Link Industrial, J&D Dental, Millnet, Minnesota Association for Justice, Sew Biz Tailoring, HenHouse Eatery, Fast Signs, Edible Arrangements
2nd Floor Co-Tenants: Takatsu, Associated Bank, Green + the Grain, Vellee, Afro Deli & Grill, Think 2 Perform, Hennepin Partners
Highlights and Features:
• Located in the center of downtown Minneapolis
• Strong daytime population - more than 183,000 employees within blocks
• 43,000 downtown residents
• Building parking ramp could be available for restaurant valet parking
• 3,400 parking stalls within a one-block walk
• Light rail service access just two blocks away
• Small shop spaces on skyway
• Up to 4,711 square foot restaurant space on street level
• Flexible lease terms available for pop up shops
Demographics:
• Average Household Population: 1 mile - 19,176, 3 miles - 148,827, 5 miles - 302,908
• Average Household Income: 1 mile - $57,751, 3 miles - $50,510, 5 miles - $57,525
• Traffic Counts: Marquette Avenue - 9,600 vpd, 2nd Ave S - 7,900 vpd, 7th St - 15,800 vpd, 8th St: 10,200 vpd
First Floor Space Available:
• Bldg 705/Suite 111: 842 sf
• Bldg 705/Suite 115: 866 sf
• Bldg 705/Suite 135: 5,788 sf
• Bldg 705 & 706/Suite 100: 7,121 sf
• Bldg 706/Suite 135 and Suite 100 contiguous to 12,909 sf
• Bldg 706/Suite 130: 1,091 sf
• Bldg 706/Suite 137: 1,262 sf
• Bldg 706/Suite 141: 2,691 sf
• Bldg 706/Suite 143: 1,211 sf
• Bldg 706/Suite 150: 3,373 sf
• Bldg 730/Suite 150: 4,879 sf
• Bldg 730/Suite 150 and Bldg 706/Suite 150 contiguous to 8,252 sf
• Bldg 733/Suite 104: 2,978 sf
• Bldg 733/Suite 106: 1,733 sf
• Bldg 733/Suite 104 & 106 contiguous to 4,711 sf
• Lease Rates: Negotiable
Second Floor Space Available:
• Bldg 705/Suite 247: 1,274 sf
• Bldg 705/Suite 249: 1,716 sf
• Bldg 705/Suite 255: 3,310 sf
• Bldg 706/Suite 265: 902 sf
• Bldg 706/Suite 268: 1,116 sf
• Bldg 706/Suite 275: 397 sf
• Bldg 706/Suite 277: 852 sf (former conf room)
• Bldg 730/Suite 282: 3,590 sf
• Bldg 730/Suite 287: 1,698 sf
• Bldg 730/Suite 291: 592 sf
• Bldg 730/Suite 287 and Suite 291 contiguous to 2,290 sf)
• Bldg 730/Suite 295: 2,332 sf
• Bldg 730/Suite 299: 1,500 sf
• Bldg 733/Suite 203: 1,198 sf
• Bldg 733/Suite 205: 475 sf
• Bldg 733/Suite 209: 1,664 sf
• Bldg 733/Suite 219: 1,288 sf
• Bldg 733/Suite 220: 490 sf
• Bldg 733/Suite 223: 919 sf
• Bldg 733/Suite 227: 717 sf
• Bldg 733/Suite 233: 1,982 sf
• Bldg 733/Suite 240: 2,752 sf
• Bldg 733/Suite 241: 2,012 sf
Lease Rates: Negotiable
- Uses
- Office
This information has been obtained from sources believed reliable. We have not verified it and make no guarantee, warranty or representation about it. Any projections, opinions, assumptions or estimates used are for example only and do not represent the current or future performance of the property. You and your advisors should conduct a careful, independent investigation of the property to determine to your satisfaction the suitability of the property for you needs.
Lisa Christianson, Christianson & Company Commercial Real Estate Services/CORFAC International
BRE# 20313253


