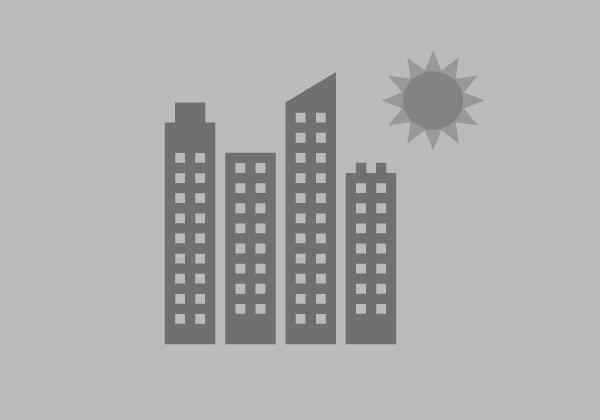473 2nd St, Macon, GA 31201 - Property for Sale
Available For Sale - Retail
22,694 SF
|
Show Pricing $
LISTED BY
AVAILABILITY DETAILS
- Size
- 22,694 SF
- Price/SF
-
Show Pricing $
- Listing ID
- SA550690
- Notes
- 22,694± SF Two-Story Commercial Building
- Suite “A”: 11,347± SF Main Level (Former Crazy Bull) Lease for $10,000 Per Month
- Bar 1: 56’±; four (4) terminals
- Bar 2: Guitar shape; 3-compartment sink; one (1) terminal
- Bar 3: Small bar in rear
- Dance floor
- Elevated stage
- Six-booth seating area
- One (1) private office
- Storage room
- Restaurant area in rear with bar, seating area and kitchen (grease trap, hood, hand sink and 9’ x 14’ walk-in cooler)
- Men’s restroom: eight (8) urinals, four (4) stalls and six (6) sinks
- Women’s restroom: twelve (12) stalls and six (6) sinks
- 11,347± SF Upper Level
- Dance floor
- Bar
- VIP stadium seating with view of stage on main level
- Large storage area
- Suite “B”: Lower Level - Second Street Separate Entrance - 2,500± SF - Lease for $3,000 Per Month
- Dance floor
- Stage
- Private room
- Bar with cooler
- Men’s restroom: two (2) urinals and one (1) stall
- Women’s restroom: two (2) stalls
Non-functional elevator
Outdoor space (Leased by Seller. Includes outdoor area and parking lot with hours of use 6PM - 6AM)
Property Taxes: $10,059.56 (2023)
- Uses
- Retail
Other Availability in this Property
This information has been obtained from sources believed reliable. We have not verified it and make no guarantee, warranty or representation about it. Any projections, opinions, assumptions or estimates used are for example only and do not represent the current or future performance of the property. You and your advisors should conduct a careful, independent investigation of the property to determine to your satisfaction the suitability of the property for you needs.
Stephanie Folsom, Eberhardt & Barry
BRE# 209962


