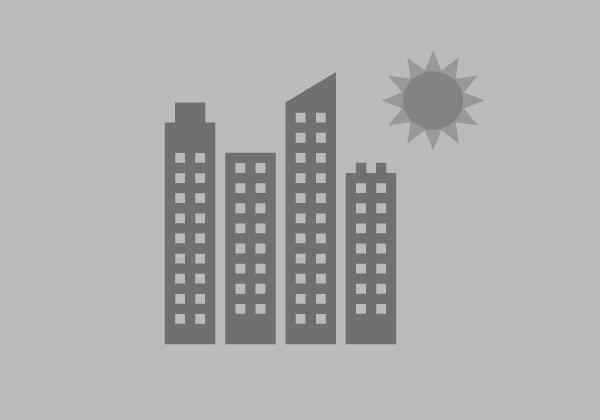206 Mathews Street, Barnesville, GA 30204 - Property for Sale
Available For Sale - Industrial , Warehouse
235,531 SF
|
Show Pricing $
LISTED BY
AVAILABILITY DETAILS
- Size
- 235,531 SF
- Price/SF
-
Show Pricing $
- Listing ID
- SA545169
- Notes
- Building Size: 235,531± SQ FT - Two interconnected buildings
Improvements: $1M plus capital improvements (roof improvements, new office, painting, roll-up door repair, fire suppression repairs)
Building 1:
159,381± SF West Wing (420' x 320')
- 134,925± SF Main Warehouse
- 4,480± SF Office (140' x 320')
- 18,900± SF Mezzanine
- 1,076± SF Pass Thru Vestibules
- 24' Clear ceiling height
- 40' X 35' Column spacing
Building 2
76,150± SF East Wing (350' x 215')
- 18.6'± Center ceiling height
- 10' Ceiling height (east eave)
- 11' Ceiling height (west eave)
- 25' X 60' Column spacing
Truck Loading
- 20 Dock high doors
(18 @ 9' W x 9.3' H) (2 @ 8'W x 10'H)
- One 12.6' x 14' Drive-in door
- Large truck court
Air Compressor Yes
HVAC: Cross Ventilation; 14 Industrial fans
Exterior Wall Brick
- Uses
- Industrial
Warehouse
Other Availability in this Property
This information has been obtained from sources believed reliable. We have not verified it and make no guarantee, warranty or representation about it. Any projections, opinions, assumptions or estimates used are for example only and do not represent the current or future performance of the property. You and your advisors should conduct a careful, independent investigation of the property to determine to your satisfaction the suitability of the property for you needs.
Miki Folsom, Eberhardt & Barry
BRE# 131476


