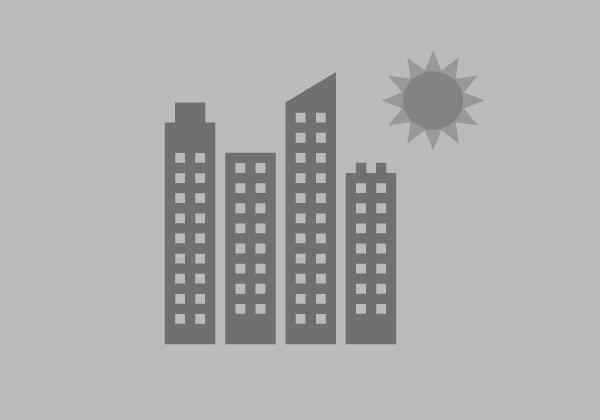126 W Main Street, Allegany, NY 14706 - Property for Sale
Available For Sale - Office
11,250 SF
|
Show Pricing $
AVAILABILITY DETAILS
- Size
- 11,250 SF
- Price/SF
-
Show Pricing $
- Listing ID
- SA501823
- Notes
- This newly constructed 11,250 +/- SF building consists of approximately 5,600 +/- SF per floor. This building was structured to allow for a great deal of flexibility in laying a floor plan to meet buyers' needs. No expense was spared during the construction of this facility as the improvements to date are top quality. Mechanicals include 3 large HVAC units, 3 phase electric, and a sprinkler system. Plumbing, electrical, rooms, windows and roughed in. Most of the rooms have glass front walls, floor to ceiling, all bathroom fixtures included & ready to be installed and finished to suit your needs. The roof is designed to have a bar & patio.
- Uses
- Office
This information has been obtained from sources believed reliable. We have not verified it and make no guarantee, warranty or representation about it. Any projections, opinions, assumptions or estimates used are for example only and do not represent the current or future performance of the property. You and your advisors should conduct a careful, independent investigation of the property to determine to your satisfaction the suitability of the property for you needs.
Rick Recckio, Recckio Real Estate & Development
BRE# 31RE0821429


