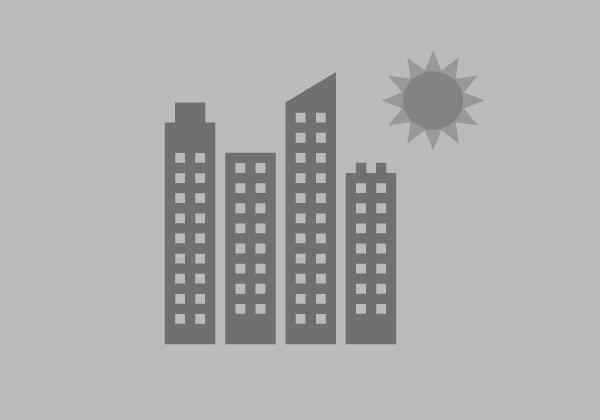111 N Wabash Ave, Chicago, IL 60602 - Property for Sale
Available For Sale - Office
11,000 SF
|
Show Pricing $
AVAILABILITY DETAILS
- Size
- 11,000 SF
- Price/SF
-
Show Pricing $
- Listing ID
- SA511614
- Notes
- Medical office condo located on the 6th floor of the iconic Garland Building in Chicago's Central Loop district. Features highly specialized medical buildout, including lead-lined drywall to contain radiation emitted from various radiology equipment, including copper sheet casing to shield RF radiation emitted from MRI machines. The majority of floors is reinforced with 3/4 inch steel plates to handle heavy medical equipment over 4 tons.
Perfect for owner/user or investor. Space is currently demised into 3 separate units, measuring 4,750 SF, 4,250 SF, and 1,500 SF. Can be easily combined. Previously an MRI imaging center with existing infrastructure in place including lead-lined walls. Heavily demised into exam rooms. Owner financing available.
- Uses
- Office
Other Availability in this Property
| Space/Suite | Square Feet | Type | Uses | Asking Rent/Price | ||
|---|---|---|---|---|---|---|
| 1400 | 1,846 SF | Lease | Office | Show Pricing $ | chevron_right | |
| 2117-B | 350 SF | Lease | Office | Show Pricing $ | chevron_right | |
| 11,000 SF | Sale | Office | Show Pricing $ | chevron_right | ||
| 11,000 SF | Sale | Office | Show Pricing $ | chevron_right |
This information has been obtained from sources believed reliable. We have not verified it and make no guarantee, warranty or representation about it. Any projections, opinions, assumptions or estimates used are for example only and do not represent the current or future performance of the property. You and your advisors should conduct a careful, independent investigation of the property to determine to your satisfaction the suitability of the property for you needs.
Deena Zimmerman, SVN | Chicago Commercial


