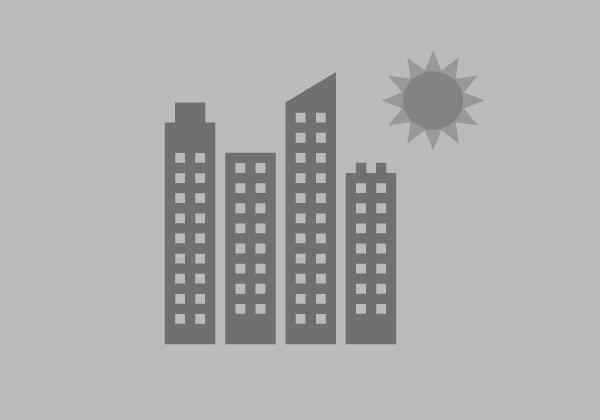1949 N 8th Street, Sheboygan, WI 53081 - Property for Sale
Available For Sale - Retail
4,000 SF
|
Show Pricing $
AVAILABILITY DETAILS
- Size
- 4,000 SF
- Price/SF
-
Show Pricing $
- Listing ID
- SA465389
- Notes
- This beautiful mixed use commercial/residential building was built in 1922 and it has some wonderfully charming features. There are still many intact porcelain subway tiles along the perimeter of the downstairs retail space walls and some original hardwood flooring near the storefront. The remainder of the interior walls is cream city brick. The building hosts two large solid glass single pane display windows and there are antique Frank Lloyd Wright windowpanes featured in the West facing transom above the storefront windows that refract the light all the way to the back of the room on a sunny day.
Location:
The building is within walking distance (6 blocks) of Vollrath Park and near The Restore, a daycare center, an up and coming Oriental Market and the soon to be built Senior Activity Center. A city bus stops in front of the building and
Other perks:
Off street parking
Local bus stop in front of building
Mixed use building has 3 addresses, so 3 potential income generators
History:
The building had served many functions over the years including:
• Pharmacy
• Barber shop
• Under One Roof: Antique store
• MT Wine Grotto: Wine/sushi bar
• Art studio
Possible Future Uses:
• Art/Photography studio
• Extension of family living space
• Dispensary
• Bar
• Deli
• Non-profit headquarters
• Retail
• The possibilities are endless
Recent Repairs:
We have cared for the building over the years. Here are some of the recent repairs:
• Structural repairs to roofs
• Shingled slanted roof above residential space 2020
• Installed new water heater downstairs 2020
• Removed hazardous back porch 2021
Some Fixes needed.:
Although the building is in fairly good shape, it is sold ‘as is’ and does need some love.
• Small furnace in downstairs backroom needs replacing (Approx. Cost $3500)
• Back porch needs replacing (Approx. Cost $3000)
• Flat roof needs repairs (Approx. $1500-$2000)
• Some cosmetic fixes
Upper Apartment –729 Bluff Ave
(Approximately 1200 square feet)
Dimensions of upper apartment spaces:
Kitchen 12’ x 12’
Pantry 4’ x 4’
Laundry/Utility Room 11’ x 5 – ½’
Bathroom 8’ x 9’ (with closet)
Hall 3’ x 22’
Bedroom 1: 15’ x10- ½ ’
Closet 1: 2- ½ x 4’
Closet 2: 2- ½’ x 4’
Bedroom 2: 14’ x 10 – ½’
Closet 1 – ½’ x 4’
Bedroom 3: 9’ x 12’
Closet 1 – ½’ x 5’
Bedroom 4: 10’ x 11’
Hall closet 1: 1 – ½’ x 2’
Hall Closet 2: 1 – ½’ x 2’
Back entry hallway 3 -1/2’ x 9’
Downstairs commercial space 1949 N 8th St
Dimensions:
Main Commercial Space 22’ x 46- ¾ ‘
Alcove off main space 10’ x 13’
Back entry room 12’ x 18’
Back entry room closet 3- ½’ x 4’
Back entry mop closet 4’ x 6 -1/2’
Back room #2: 8’ x 14’
Front entry room: 16’ x 17 – ½’
Bathroom # 1 (Handicap accessible) 5’ x 9’
Bathroom # 2: 4’ x 5’
Downstairs commercial space # 2 1947 N 8th
Dimensions of commercial space #2:
Room # 1: 8’ x 20’
Room # 2: 12’ x 24’
Bathroom (Handicap accessible) 7 -1/2’ x 9 -1/2’
Utility room 4’ x 8’
Back entry hallway 3 -1/2’ x 8’
Basement room #1: 15’ x 22 ‘
Basement room #2: 16’ x 22’
Fenced in Back Yard
Dimensions of the yard 50’ x 70’
(Size of yard Includes private off street parking space 16’ x 32’ and 8’ x 8’ shed)
Imagine the possibilities!!!
- Uses
- Retail
This information has been obtained from sources believed reliable. We have not verified it and make no guarantee, warranty or representation about it. Any projections, opinions, assumptions or estimates used are for example only and do not represent the current or future performance of the property. You and your advisors should conduct a careful, independent investigation of the property to determine to your satisfaction the suitability of the property for you needs.
Maria Weeks, Maria Weeks


