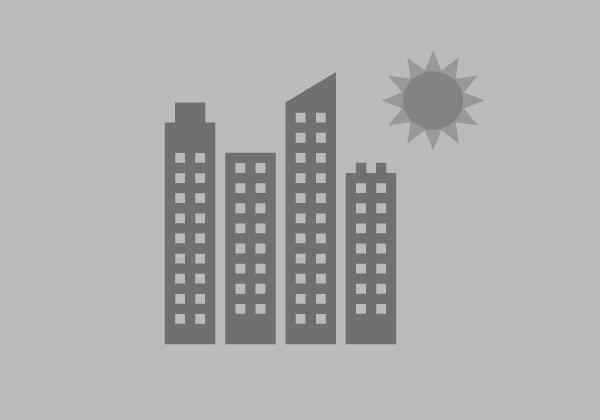1604 Northwestern Pkwy, Louisville, KY 40203 - Property for Sale
Available For Sale - Industrial , Warehouse
45,215 SF
|
Show Pricing $
AVAILABILITY DETAILS
- Size
- 45,215 SF
- Price/SF
-
Show Pricing $
- Listing ID
- SA530088
- Notes
- eXp Commercial is pleased to present a 45,215 SF manufacturing facility sitting on 2.75 acres with EZ-1 zoning. This property is comprised of 6 parcels and 4 buildings in Louisville’s Historic Portland Neighborhood. The property sits inside the city’s flood walls and is not in a flood plain. Within a quarter-mile, there are two large redevelopment projects already underway: the $35m Phase IV Waterfront Park Expansion and a $17.5m mixed-use project named “Painters Row”.
This property presents two possibilities for its highest and best use. The first option involves maintaining its role as a manufacturing facility for either the current tenant or a new owner. Alternatively, the second option aligns with the evolving landscape of the area, transforming it into a key redevelopment project at the entrance of the Waterfront expansion.
Currently, the property is home to a fabrication company that specializes in niche manufacturing needs. The property’s improvements feature an array of industrial real estate assets such as heavy cranes/lifts, reinforced concrete flooring, large drive-in bays, high voltage electricity, laser cutting machines and accompanying infrastructure, industrial air compressors, 1-acre of fenced outdoor storage, flammable storage areas, and a robust ventilation and painting system for the paint shop. When it comes to industrial real estate, it has just about everything except dedicated loading docks.
In addition to the robust industrial features, the buildings have dedicated office space, conference rooms, bathrooms, security cameras and alarms, and ample storage for parts, tools, inventory, and records.
Building #1 - Main Manufacturing Facility & Executive Offices
17,598 SF Manufacturing | 4,884 SF Office | 5 Drive-Ins | 10 Overhead Cranes | 3 Phase Electric | 30’ Beam
Building #2 - Laser Cutting & Storage Facility
8,020 SF Warehouse | 3,700 SF Storage Loft w/ Freight Elevator | 4 Drive-Ins | 2 Overhead Cranes | 3 Phase Electric | 27’ Beam
Building #3 - Paint Warehouse
3,486 SF | 4 Drive-Ins | 3 Phase Electric | 15’ Clearance | Fire Suppression | Painting Boxes & Flammable Storage | Industrial Ventilation System
Building #4 - Machine Shop
7,527 SF | 4 Drive-Ins | 3 Phase Electric | 15’ Clearance | Drainage Basin
6 parcels included in sale:
1604 Northwestern Pkwy, Louisville, KY 40203 (2 parcels)
1615 Portland Ave, Louisville, KY 40203
1621 Portland Ave, Louisville, KY 40203
1625 Portland Ave, Louisville, KY 40203
1629 Portland Ave, Louisville, KY 40203
Disclaimer: This information has been obtained from reliable sources. Broker has no reason to doubt its accuracy but it may contain errors or omissions. Broker makes no representation, warranties or guarantees with respect to this information and Buyer should review all of it.
- Uses
- Industrial
Warehouse
This information has been obtained from sources believed reliable. We have not verified it and make no guarantee, warranty or representation about it. Any projections, opinions, assumptions or estimates used are for example only and do not represent the current or future performance of the property. You and your advisors should conduct a careful, independent investigation of the property to determine to your satisfaction the suitability of the property for you needs.
Sam Griffin CBI, eXp Commercial
BRE# 207824


